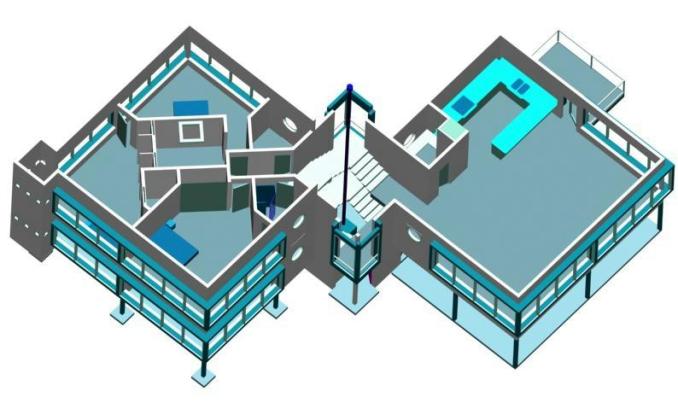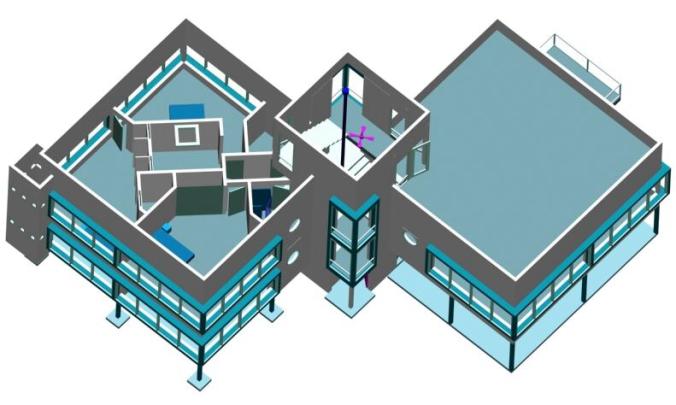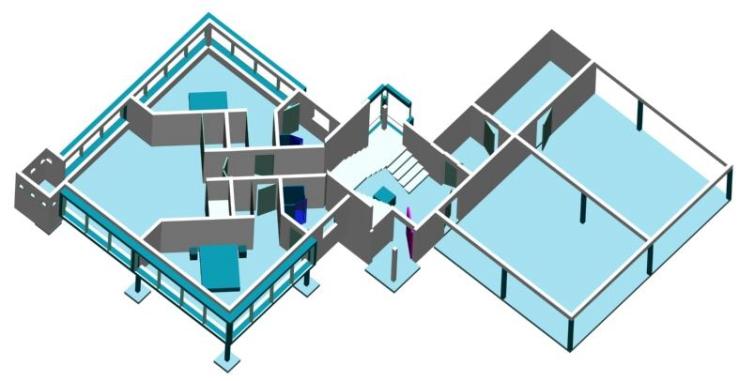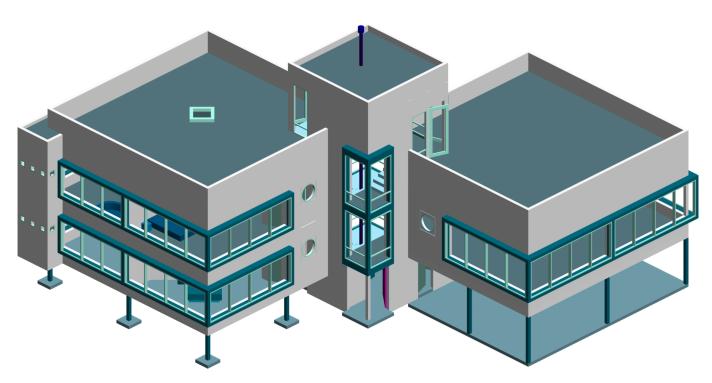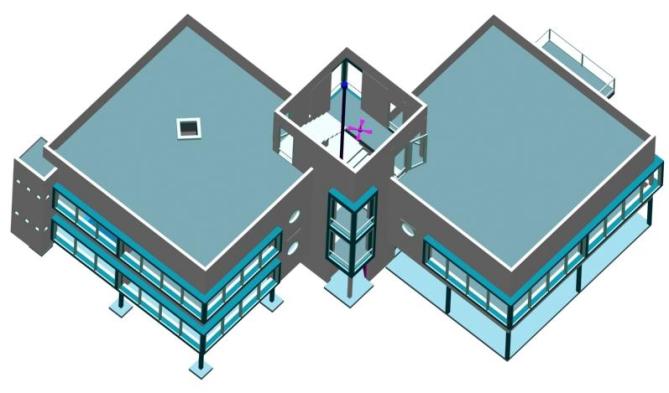Click
drawings to enlarge
page
31
Built
on cliff top with fabulous views - hence roof decks.
Click
drawings to enlarge
West
isometric
West
isometric
South
isometric
East
isometric
North
isometric
West
perspective
Southwest perspective
South
perspective
Southeast
perspective
East
perspective
Northeast
perspective
North
perspective
Northwestperspective
Carport
and entrance plan
Guest
bedroom wing plan
Living,
dining and kitchen wing plan
Bedroom
#1 and study wing plan
Roof
decks accessed from stairwell
Cross
section showing 10 ft ceiling in living wing
Close-up
of kitchen showing 18 inch windows set at counter height
Close-up
showing stair landings extending 1 ft into window sills
